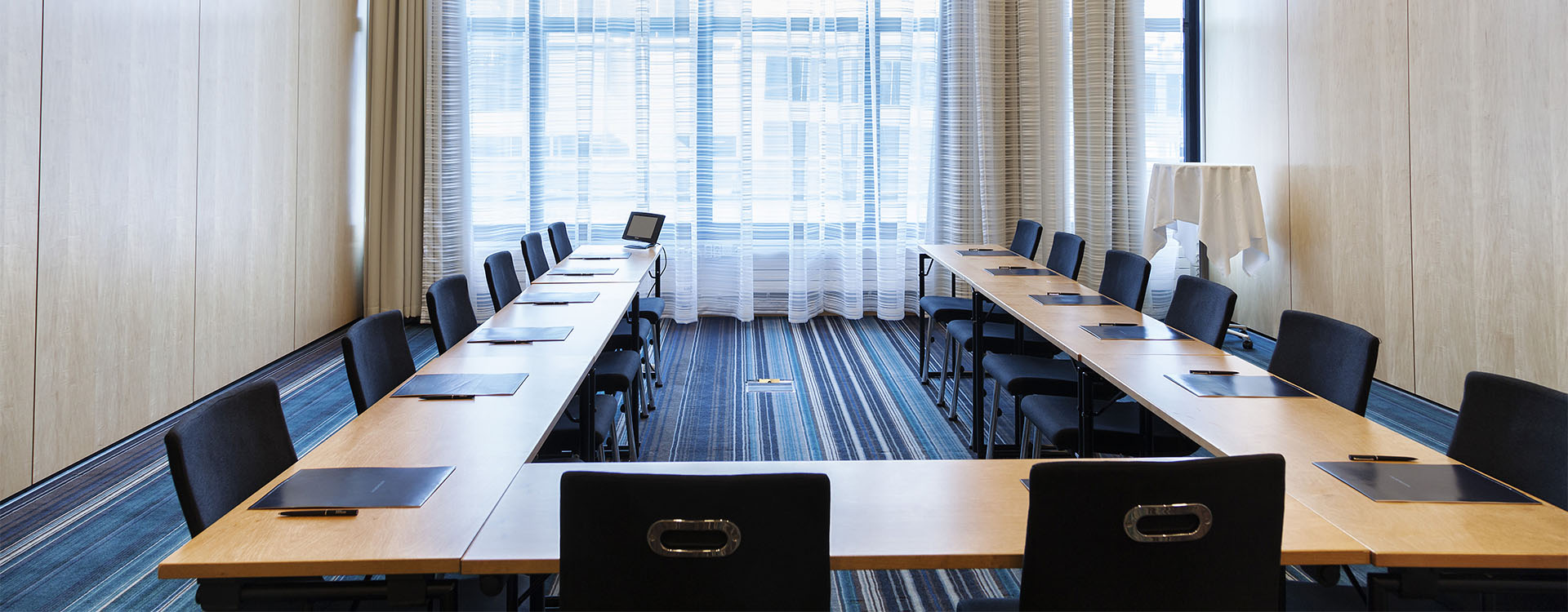
Hilton Helsinki Airport – Versatile Aquila meeting room
The Aquila conference facilities are located in their own wing next to Restaurant Aquila. Three meeting rooms for 18-40 people can be combined into rooms for 36-100 people. Natural light comes from the large windows of the premises.
Find 360 images of the Aquila meeting room here »
Find the capacity information in various table formats here »
Aquila 1
Aquila 1 meeting room is ideal venues for meetings, dinners, exhibitions and cocktail parties. Room with large windows is filled with natural light.
- Daylight
- High sealing
- Modern meeting room from small boardroom meetings up to 40 persons meetings ( theater setup)
- 42 m²
Aquila 2
Aquila 2 meeting room is ideal venues for meetings, dinners, exhibitions and cocktail parties. Room with large windows is filled with natural light.
Restaurant Aquila is located next to the meeting rooms, for lunch and coffee breaks.
- Daylight
- High sealing
- Modern meeting room from small boardroom meetings up to 40 persons meetings ( theater setup)
- 42 m²
Aquila 3
Aquila 3 meeting room is ideal venues for meetings, dinners, exhibitions and cocktail parties. Room with large windows is filled with natural light.
- Daylight
- High sealing
- Modern meeting room from small boardroom meetings up to 30 persons meetings ( theater setup)
- 35 m²
Aquila 1-3
Aquila 1-3 brings three meeting rooms for 18-40 persons to combined 36-100 persons. These rooms are situated in Aquila wing next to restaurant Aquila and can be connected to the restaurant for larger dinner parties.
Restaurant Aquila is located next to the meeting rooms, and can be combined to Aquila 1-3.
- Aquila 1-3 meeting rooms are ideal venues for dinners, exhibitions and cocktail parties. The Aquila wing can host a cocktail party of up to 280 attendees. The rooms with large windows are filled with natural light..
- Daylight with large windows on one side
- 264 m²