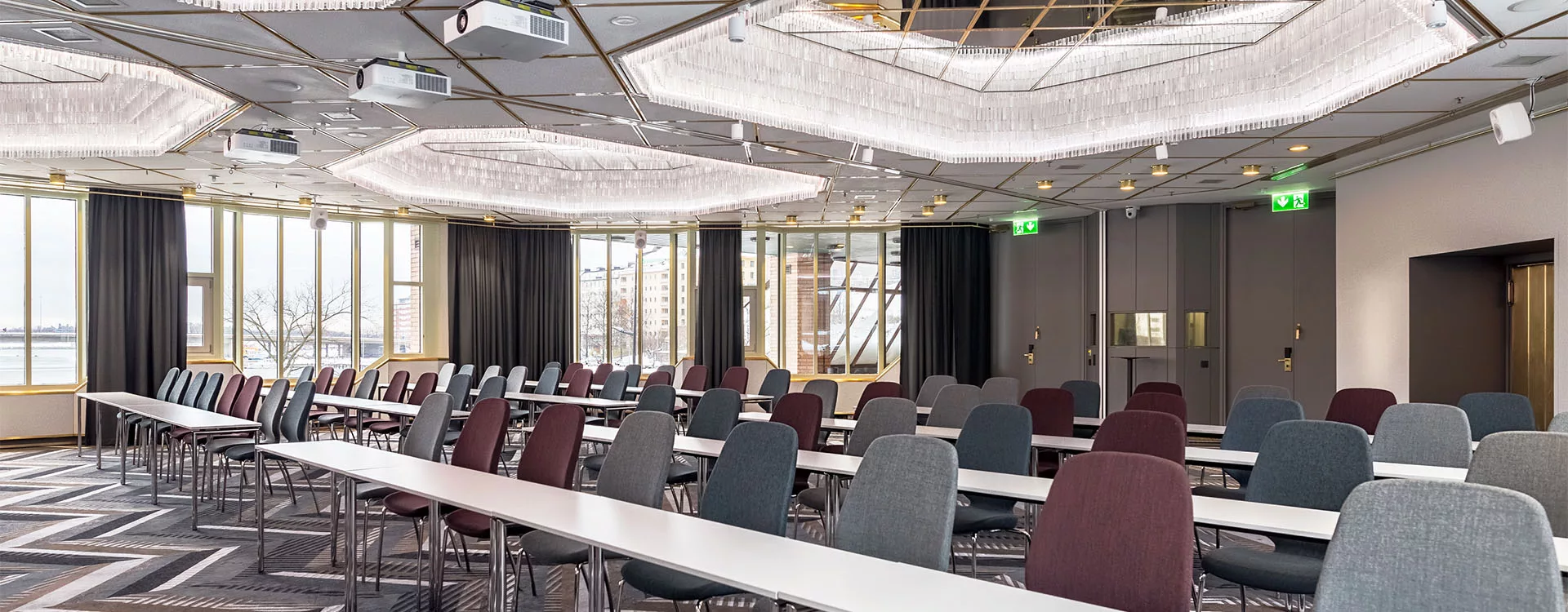
Hilton Helsinki Strand – Ballroom meeting room
The modern Ballroom is suitable for meetings, conferences, workshops, and exhibitions for up to 280 people. The space can be divided into two smaller rooms using a partition wall. It offers a stunning sea view and plenty of natural light. A large screen allows for diverse presentations.
View photos of the Ballroom in our 360 presentation
Check the capacity details of the spaces in different table configurations here »
The Ballroom is an elegant space that is well-suited for gala dinners and cocktail parties for up to 240 people. The Ballroom’s magnificent chandeliers with changing color lights create an elegant atmosphere for the evening. During the day, the space is filled with natural light and offers a sea view.
Ballroom 1-2
- Area: 246 m²
- Height: 3.2 meters
- Natural light
- Garden and sea views
- For 170 people in classroom format
- Located on the 2nd floor, adjacent to the Ballroom lobby
Ballroom 1
Ballroom 1 is a modern meeting room with a stunning sea view. It is suitable for meetings and dinner events. The space can be combined with Ballroom 2 for larger events.
- Area: 124 m²
- Height: 3.2 meters
- Natural light
- Sea view
- For 80 people in classroom format
- Located on the 2nd floor, adjacent to the Ballroom lobby
Ballroom 2
Ballroom 2 is a modern meeting room. It is suitable for meetings and dinner events. The space can be combined with Ballroom 1 for larger events.
- Area: 122 m²
- Height: 3.2 meters
- Natural light
- Garden view
- For 80 people in classroom format
- Located on the 2nd floor, adjacent to the Ballroom lobby