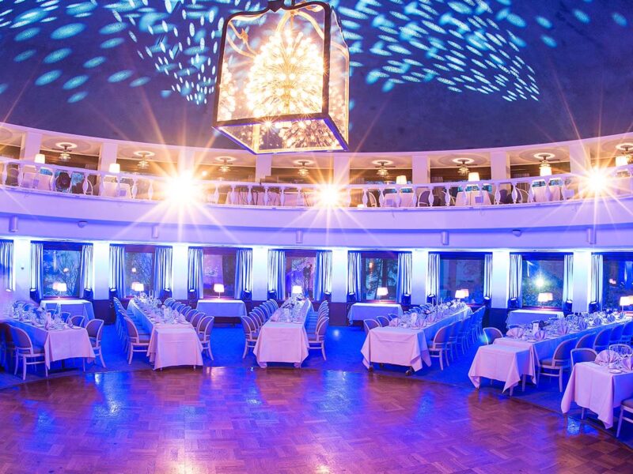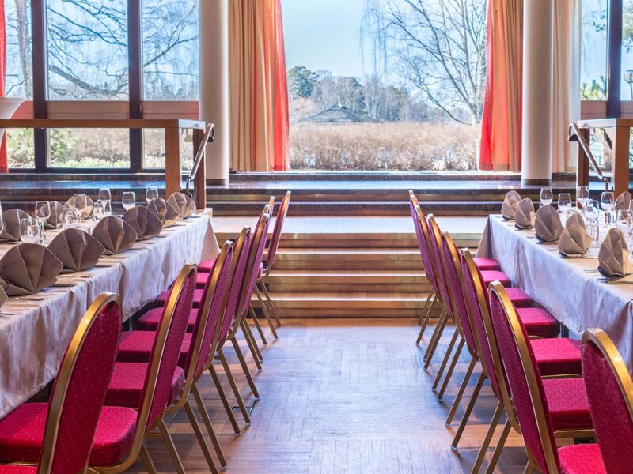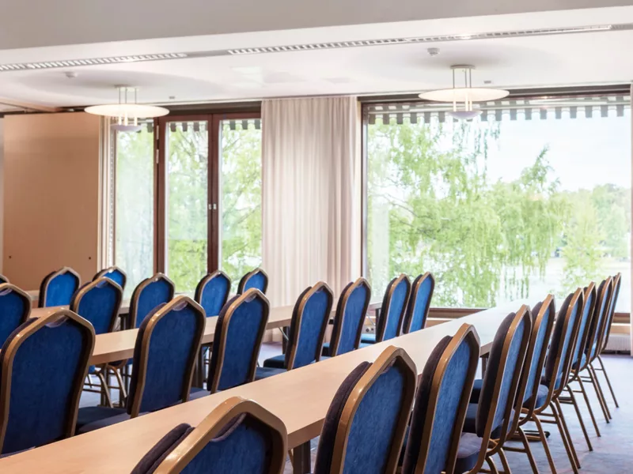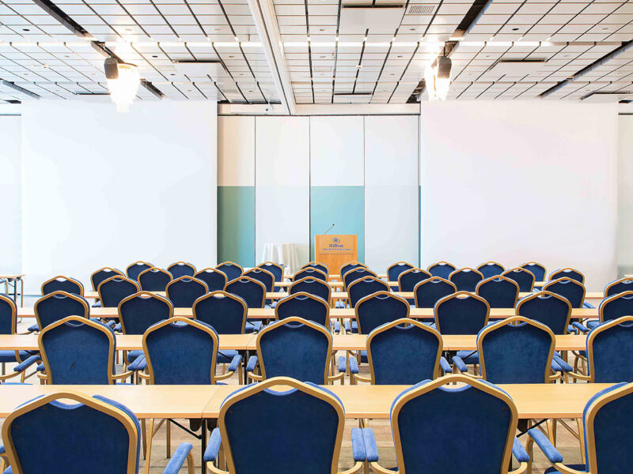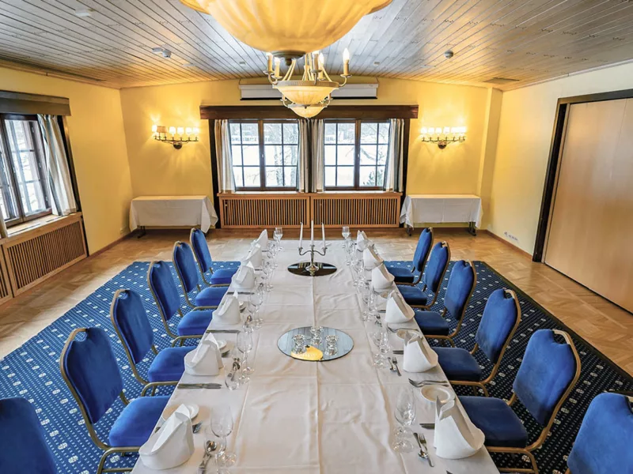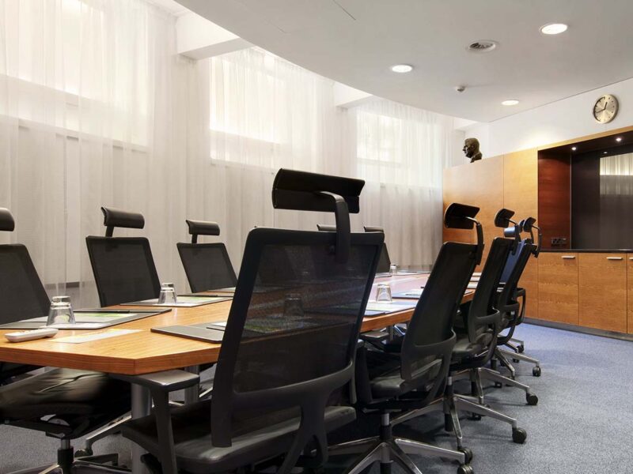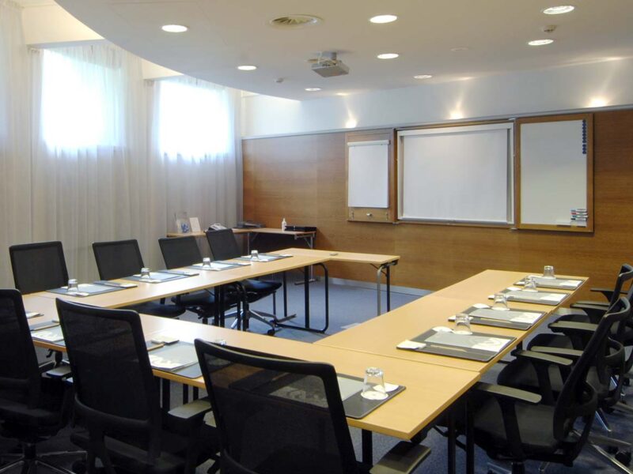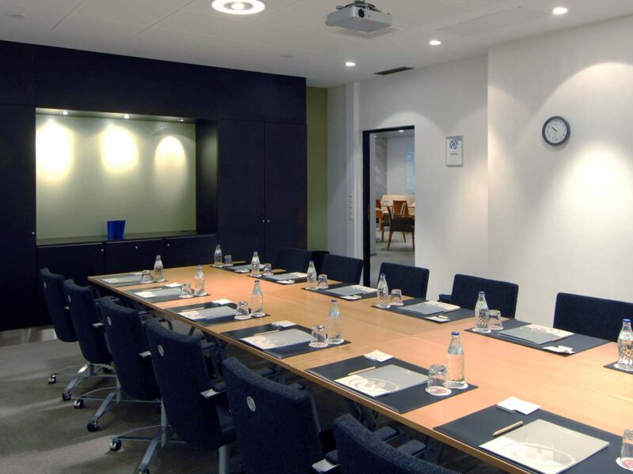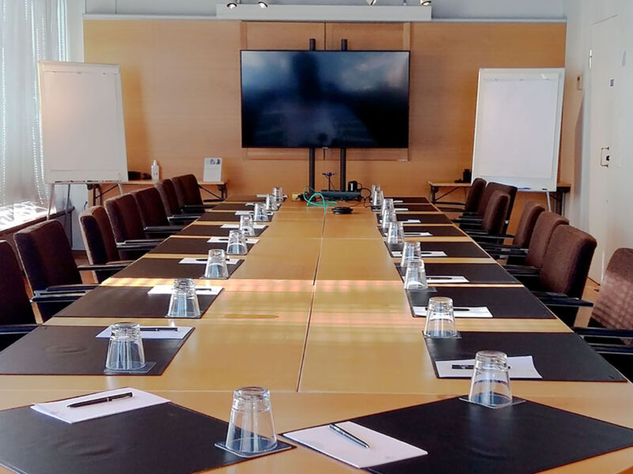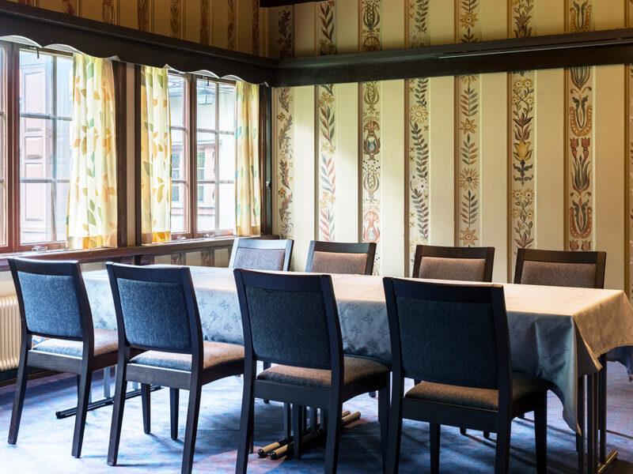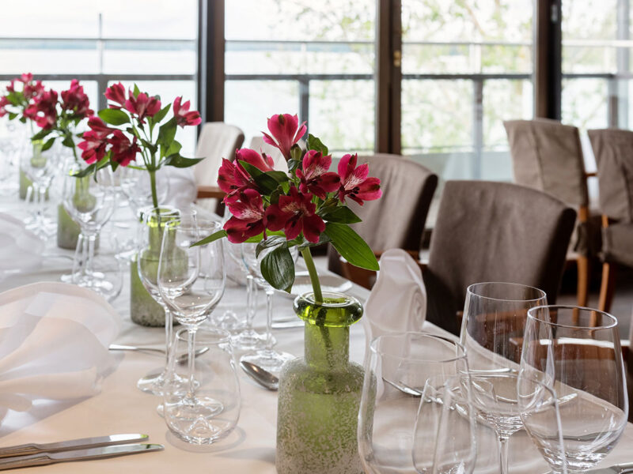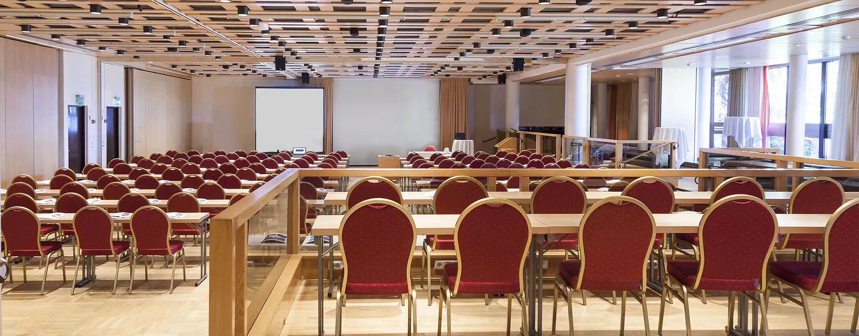
Hilton Helsinki Kalastajatorppa is a legendary hotel for meetings and events.
Hilton Helsinki Kalastajatorppa offers the facilities, services, and expertise to ensure the success of your meetings and events, from small executive team gatherings to large cocktail parties. In the summer, our private garden and park area are perfect for celebrations, receptions, and outdoor events.
- For various needs, we have functional and suitable spaces for both small and large meetings, even for events of up to 500 people. And a trendy hybrid event can further increase the number of participants.
- Easy and hassle-free. Our skilled meeting specialists are here to assist you and tailor the perfect event for you, including meeting packages and additional programs, all while considering safety.
- Inspiring. Our versatile meeting rooms and stunning creative catering, including special dietary options, ensure the success of your event.
- Digital if desired. We provide solutions for your digital needs, both small and large. Your event can be customized according to your preferences, and with our assistance, the execution is easy.
Choose the meeting package that suits you best or ask our Sales Team to tailor an event to your needs.
For inquiries and reservations, please contact our Sales Team:
Phone: 09 4272 2535 | Email: sales.hiltonhelsinki@hilton.com
